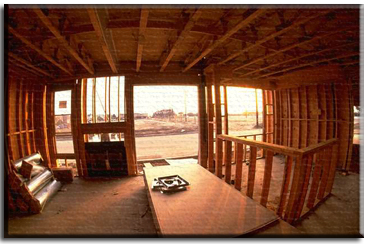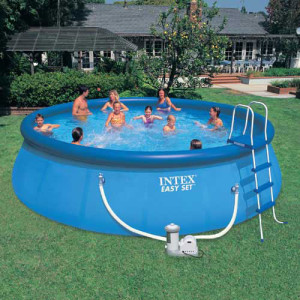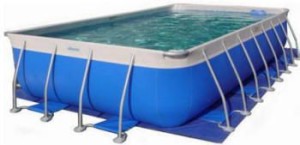Construction Official & Inspectors & Office Hours:
Melinda Taylor , Secretary – Monday thru Friday 8:00 AM to 4:00 PM
856-299-0780
Construction Official: Peter Voros
Construction Official Office Hours: Tuesday, 10:30 a.m. to 12:30 p.m.
Building Official: Richard Saunders – Tuesday & Thursday 8:00 – 11:00 am
Electrical Official: Neal Hayward – Wednesday after 2:00 pm
Plumbing Official: Peter Voros – Tuesday & Thursday 11:00 am – 2:00 pm
Fire Inspector: Richard Saunders – Tuesday & Thursday 8:00 am – 11:00 am
The Construction and Inspection Office provides inspection and enforcement of all Construction Codes relating to the construction, maintenance, use and occupancy of buildings and structures. The administrative code that is used throughout New Jersey is known as the Uniform Construction Code (UCC). The UCC adopts other National Code Books as the technical text for each discipline. Subcodes include building, plumbing, fire and electric.
Construction Plans/Layout Drawings
A NJ Licensed Architect is recommended for the preparation of plans for major projects. Major projects may need to include floor plans drawn to scale, sections, elevations and details. Minor projects such as decks and small additions may be drawn by the homeowner. The Construction Office has standard specifications that can be followed within certain limitations for routine projects such as decks and retaining walls. These specs, along with a plot plan/survey depicting your project are accepted as the required plans. There are some plans that require a NJ Licensed Engineer to prepare plans. Examples are in-ground pools, grading plans and retaining walls more than four feet in height. Every application for a construction permit shall be accompanied by a set of plans showing the actual shape and dimensions of the lot to be built upon, the exact location, size and height of all existing and proposed structures, and all existing easements.
Residential Occupancy
Before an owner/tenant can occupy or change the title of a house or apartment, it must meet certain requirements. The property will be inspected by the Housing Official upon receipt of a completed Occupancy Application.
Business Certificate of Occupancy
Construction – Commercial CO Application
All commercial occupancies require approval to operate. This approval is granted, after Zoning Officer approval, and after a fee has been paid and all inspections have been satisfied. A Certificate of Continuing Occupancy (CCO) is also required for every non-residential property whenever a change in occupancy occurs; which involves re-inspection of all areas of life safety. Construction permits must be obtained for all proposed modifications.
Certificate of Occupancy $39.00
Certificate of Occupancy with Change of Use Group $168.00
Certificate of Continued Occupancy $168.00
Building Permit Requirements:
- Repairs
- Renovations
- Additions
- Roof (for all commercial buildings and residential if replacing more than shingles)* see more details below
- Pool (above ground or in-ground)* see more details below
- Deck * see more details below
- Generator
- Lawn Sprinkler System
- Shed (required if shed is 201 sq. ft or more; a shed of 200 sq. ft. or less does not require a permit)
- Finished Basement
If you are planning renovations or repairs, please call 856-299-0780 to see if a permit is required.

Re-Roofing:
No permit is required for existing detached one or two family dwellings for the roof covering materials. This include all buildings such as garages, sheds, pool houses and the like that are accessory to a detached one or two family home. Stripping the roof down to existing sheathing or putting on a second layer of roof covering does NOT require a permit. Replacing sheathing will always require a permit.
Siding:
No permit is required for existing one or two family dwellings for siding materials; this includes accessory buildings such as garages, sheds, pool houses. Siding material that do no require a permit are wood, vinyl, aluminum, etc. and replacing one for another would also be allowed without a permit. However, the installation of any amount of polypropylene siding will require a permit because it is tested to a different ASTM standard than vinyl. Although stucco, stone, cultured stone, brick, etc. are materials listed as ordinary maintenance, and permits ARE required for their replacement or installation. In the case where a property owner would like to cover over old asbestos-type siding materials with siding materials, this would not require a permit.
Decks:
In all occupancies, no permit is required for the replacement of any part of a deck, porch or stoop that does not provide support to a building or structure. Replacement of the structural portions of a deck, such as support posts or columns, headers or girders, floor joists, stair stringers, etc. would require a permit. Replacement of decking, railings, stair treads/risers would not require a permit.
Pool Permit Procedure:
Zoning Approval needed for all pool types.
Note: You must schedule and pass ALL Final Inspections prior to pool usage.
- Building – Final inspection
- Electrical – Trench/Bonding inspection and Final Inspection
- Plumbing (if pool heater installed) – Gas piping and Final inspection. For pools with heaters, a vapor resistant cover must be on site for final inspection.
- Fire (if pool heater installed) – Final inspection
Required Inspections for In-Ground Pool:
- Building – Footing inspection and Final inspection.
- Electrical – Trench/Bonding inspection and Final inspection.
- Plumbing – Rough Bottom Drain inspection (must be 3 feet apart) and Final inspection
- Plumbing (if pool heater installed) – Gas piping (25 psi) and Final inspection. For pools with heaters, a vapor resistant cover must be on site for final inspection.
- Fire (If pool heater installed) – Final inspection
Requirements for Soft Sided & Inflatable Pools:
Zoning and Construction Permits are required ANNUALLY for the soft sided and inflatable pools that are capable of holding 24 inches or more of water. These are the types of pools that are installed at the beginning of the season and removed at the end of each season.
- Zoning Approval
- Signed and completed Construction Permit Application Jacket signed by whoever is installing pool
- Building Tech Sheet
- Electrical Tech Sheet – The filter must be within 25 feet of an existing GFCI receptacle, if there is not an existing GFCI receptacle then you must install one. Extension cords are NOT permitted. Homeowner may do the electrical work only if the property is their primary residence. If NJ Licensed Electrician is doing the work, the Electric Tech Sheet must be signed and sealed by the Electrician.
- Plans – Copy of pool brochure, ladder brochure, pump brochure and filter brochure
- Inspections – Building (Final Inspection) and Electric (Trench/Bonding Inspection if running underground electric) and Final Inspection
You must schedule and pass ALL final inspections prior to pool usage.
Street Opening Permits


